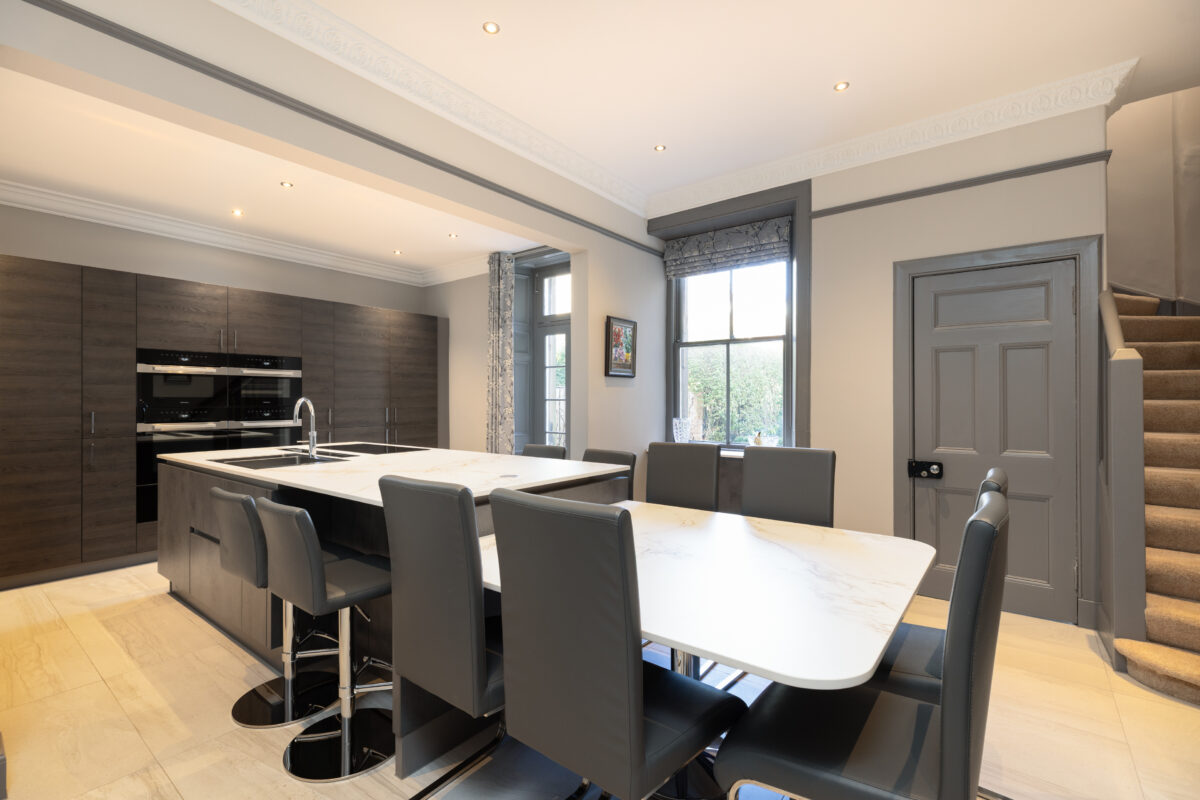Kitchen And Utility Room Brief
Our client sought a modern kitchen renovation in Murrayfield, Edinburgh. They wanted a central island that would create a sleek, contemporary style and an open, spacious layout. They preferred integrated appliances in their cabinetry to maintain a clean, organised look. Our client asked for a worktop that was both durable and stylish, and that would seamlessly complement the overall kitchen design. They also requested that their utility room be reimagined to offer a functional space for the laundry area and boiler room.
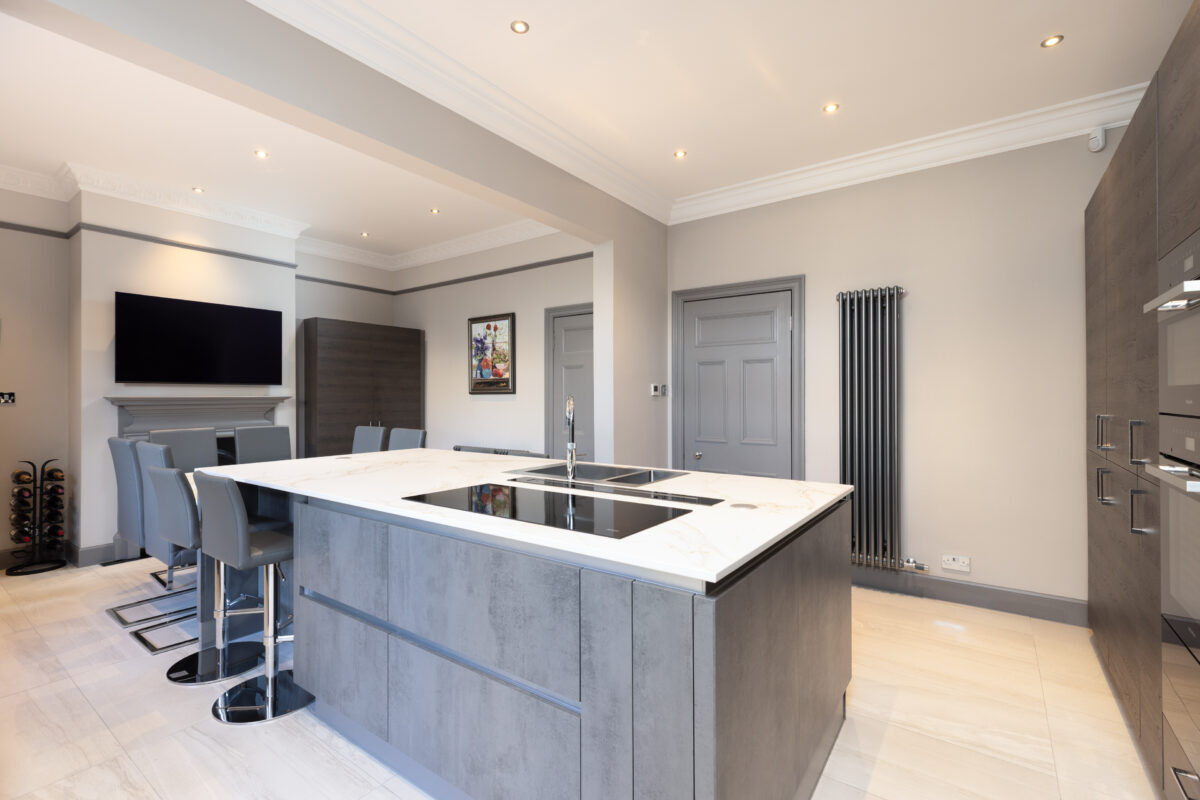
Kitchen Survey
We conducted a survey with our client to gain a deeper understanding of their vision and the practicality of the ideas they wish to incorporate into their Murrayfield kitchen renovation. We had a friendly, informal chat with our clients to learn about their colour preferences, daily routines, and how they plan to use their kitchen. This helped us personalise the space and include practical features personalised to their needs. Our team proposed reimagining the existing layout to incorporate every element of their design brief, which they were happy for us to proceed with.
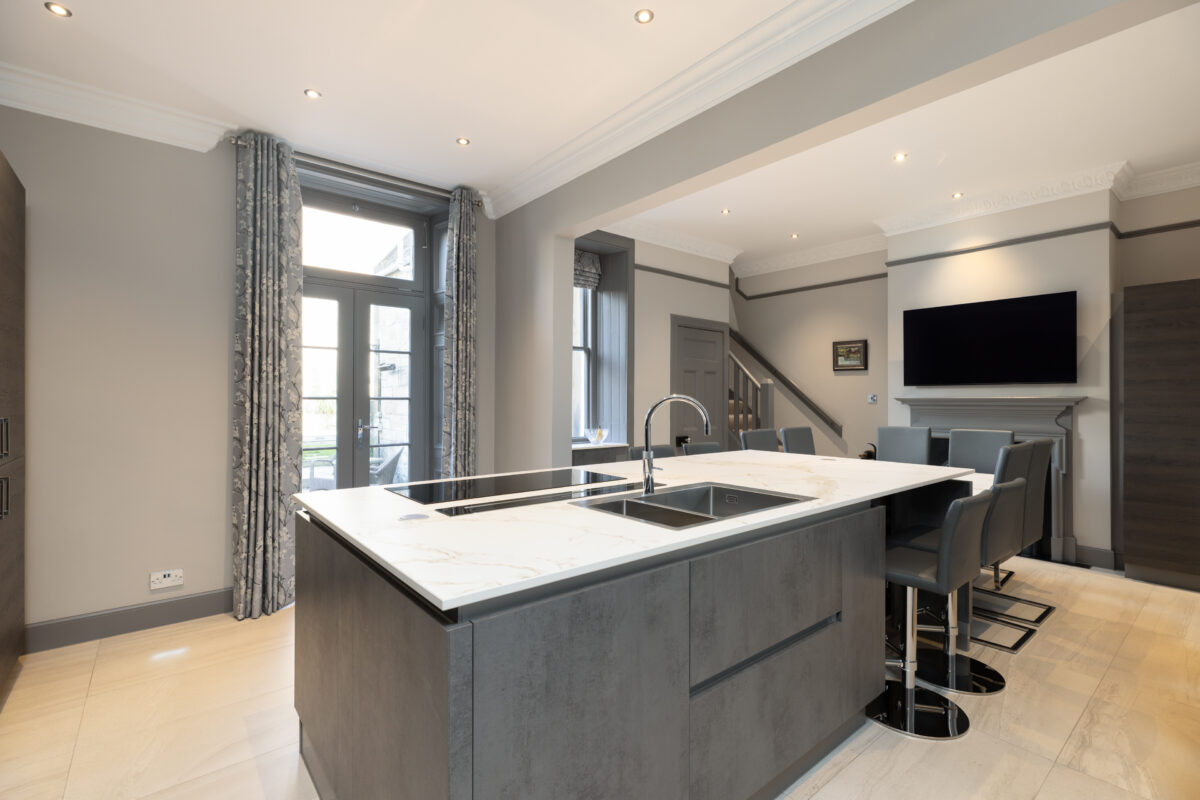
Kitchen Design
Our kitchen design featured a large island at the centre of the space, complemented by handleless kitchen drawers and an integrated hob and sink. Our design team integrated a dining area with the island and added a TV area to create a sociable, open-plan layout. We integrated all appliances into the kitchen cabinetry for a sleek, organised look and reimagined the utility room to provide an open, functional space for the laundry and boiler area. We added shelving to maximise space and ensure the area was both practical and functional.
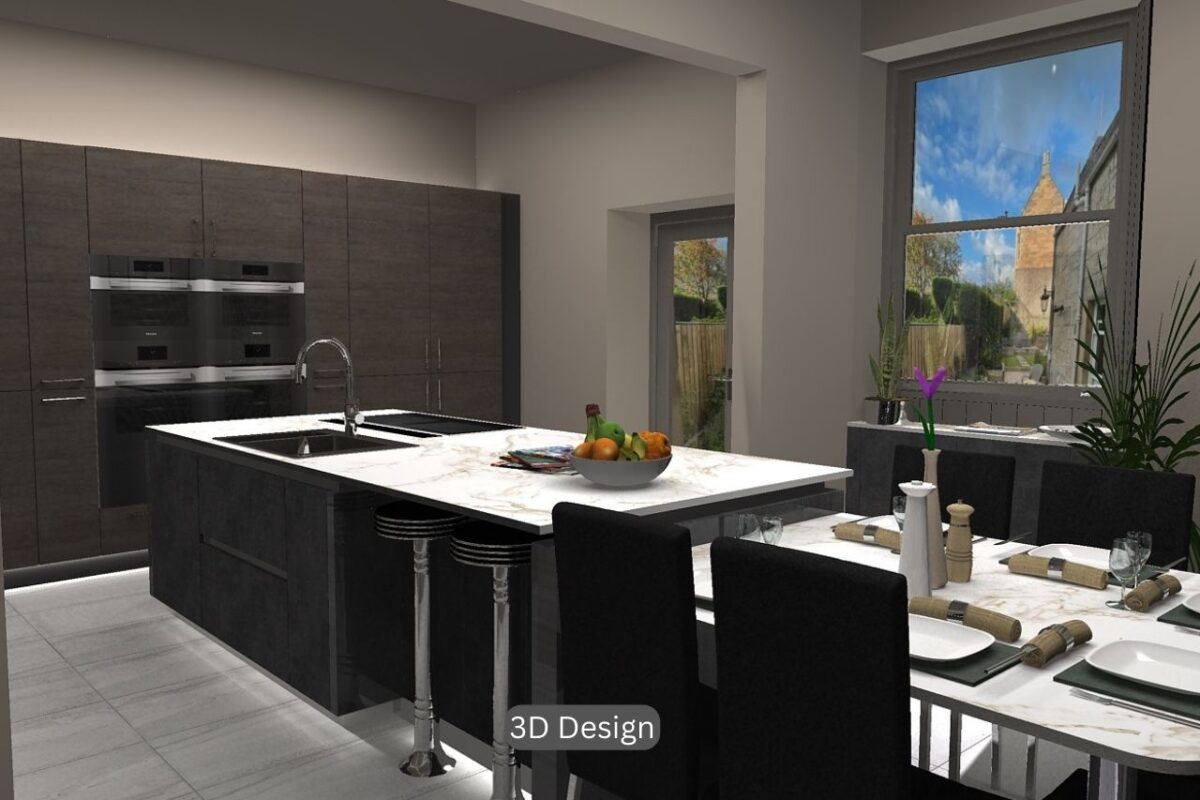
Our kitchen design featured a large island positioned in the central area of the space, creating a spacious look and ample activity space. We integrated a dining area with the kitchen island, creating a seamless space for cooking, dining, and socialising, ideal for everyday use and entertaining. We positioned the cabinetry at one end of the kitchen, incorporating appliances and ample storage to maintain a sleek, uncluttered look.
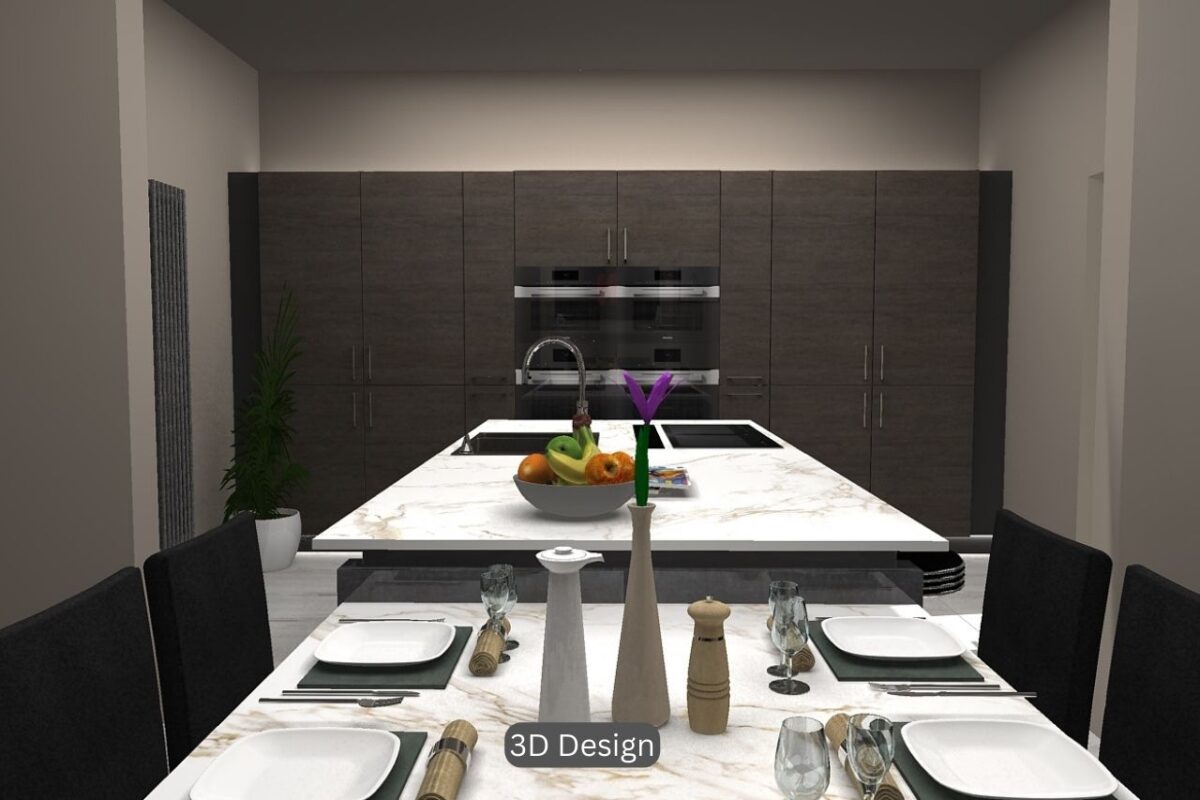
We positioned additional cabinetry at the other end of the space, creating a stylish mini bar with storage for drinks, glassware, and bar essentials. We also installed large, stylish heated rails to keep the kitchen warm and comfortable throughout the year. Using our CAD system, we provided a 3D virtual preview of the full kitchen design, allowing the client to see exactly how the space would look before installation. The clients liked the design, requested a few minor changes, and then approved the final kitchen renovation plan in Edinburgh.
Utility Design
We reimagined the utility room to create a more spacious layout, enhancing functionality with ease of movement, extra storage, and a dedicated laundry and boiler area. We positioned a butler sink on the left side, complete with cabinetry and ample storage options. The laundry room and boiler room are separate spaces located opposite the butler sink area, ensuring each area has its dedicated purpose.
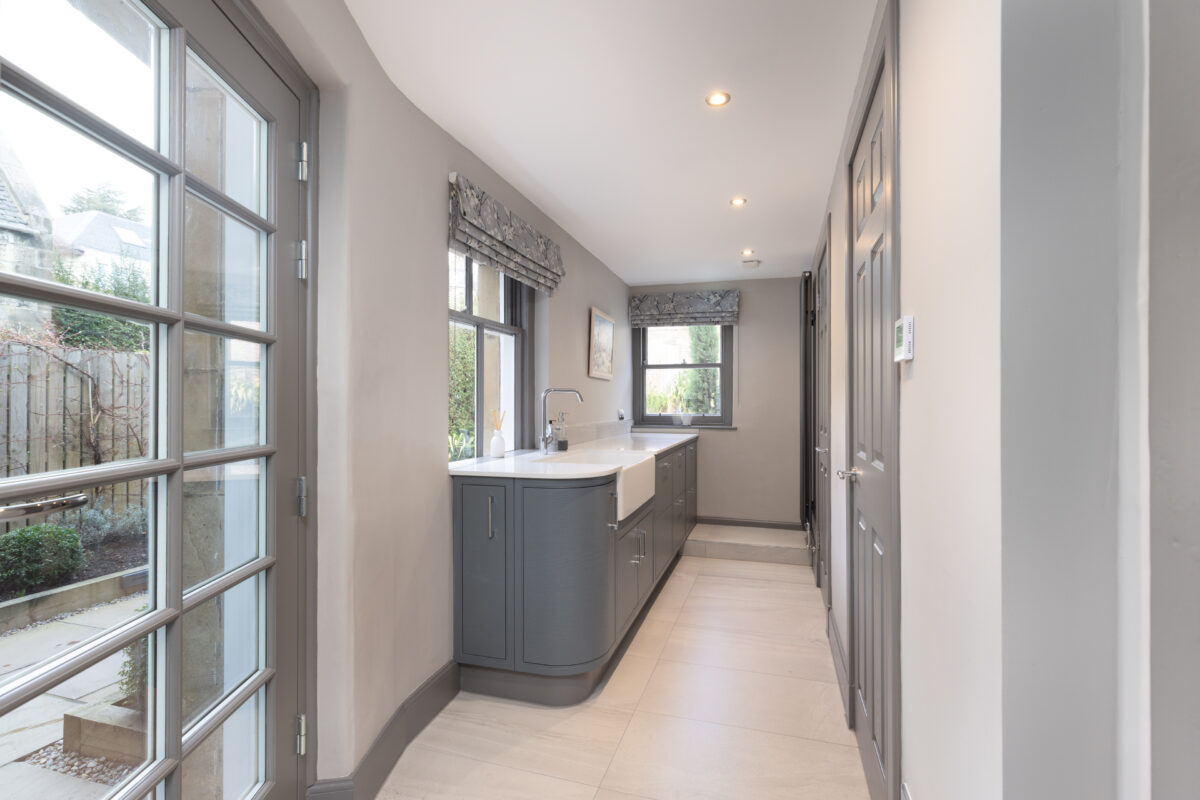
Kitchen Product Selection.
To support a functional modern kitchen, we carefully selected units that perfectly blend into the design. At the heart of the layout is the carefully selected Miele VitroLine oven, which is installed within a bespoke oven unit. The matching Miele steam oven and combination microwave offer extra cooking options and innovative features, with a CleanSteel finish for a stylish look and easy cleaning.
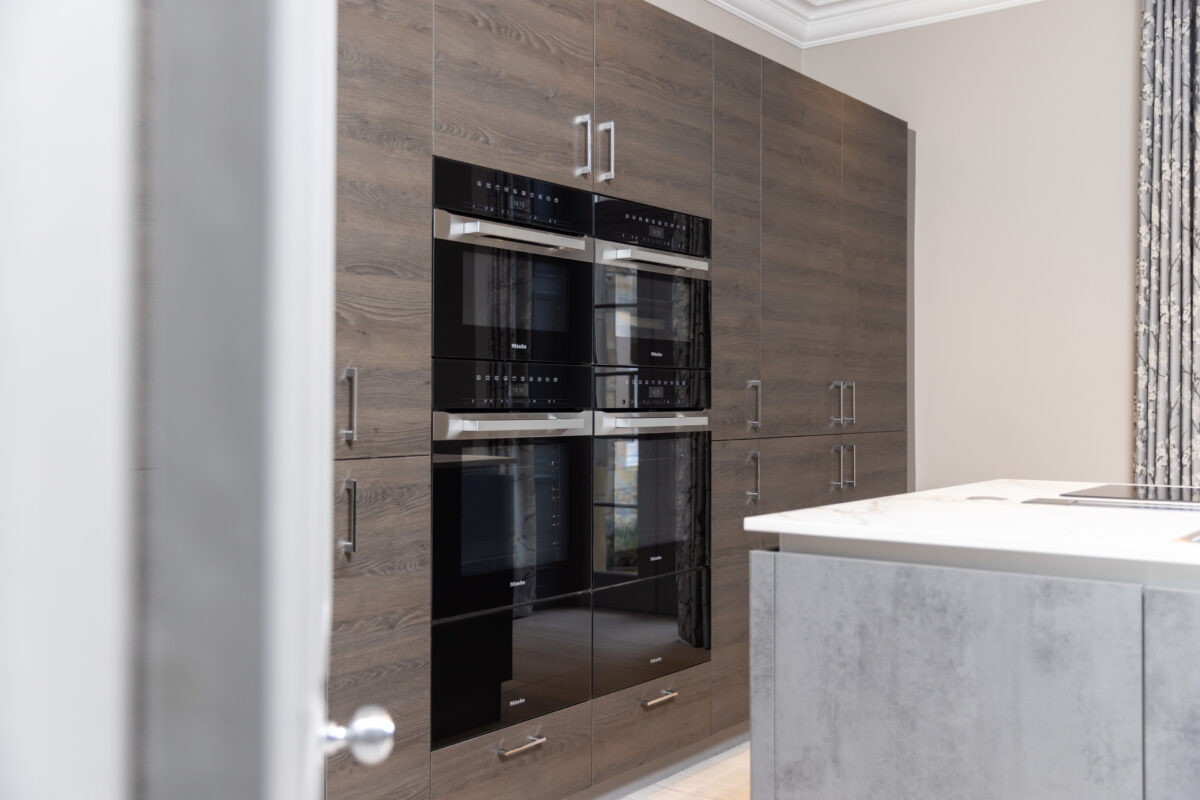
Storage options were thoughtfully considered in our kitchen design. The integration of double and pull-out larder units enables efficient use of vertical space while keeping everyday essentials within easy reach. We introduced base units with internal drawers to enhance the kitchen’s streamlined functionality, offering concealed storage that minimises clutter. The inclusion of a 150mm pull-out waste bin and pull-out storage baskets enhances day-to-day usability without compromising on the minimalist aesthetic. Dekton by Cosentino countertops and tabletops provide a luxurious yet ultra-durable surface that resists heat, stains, and scratches.
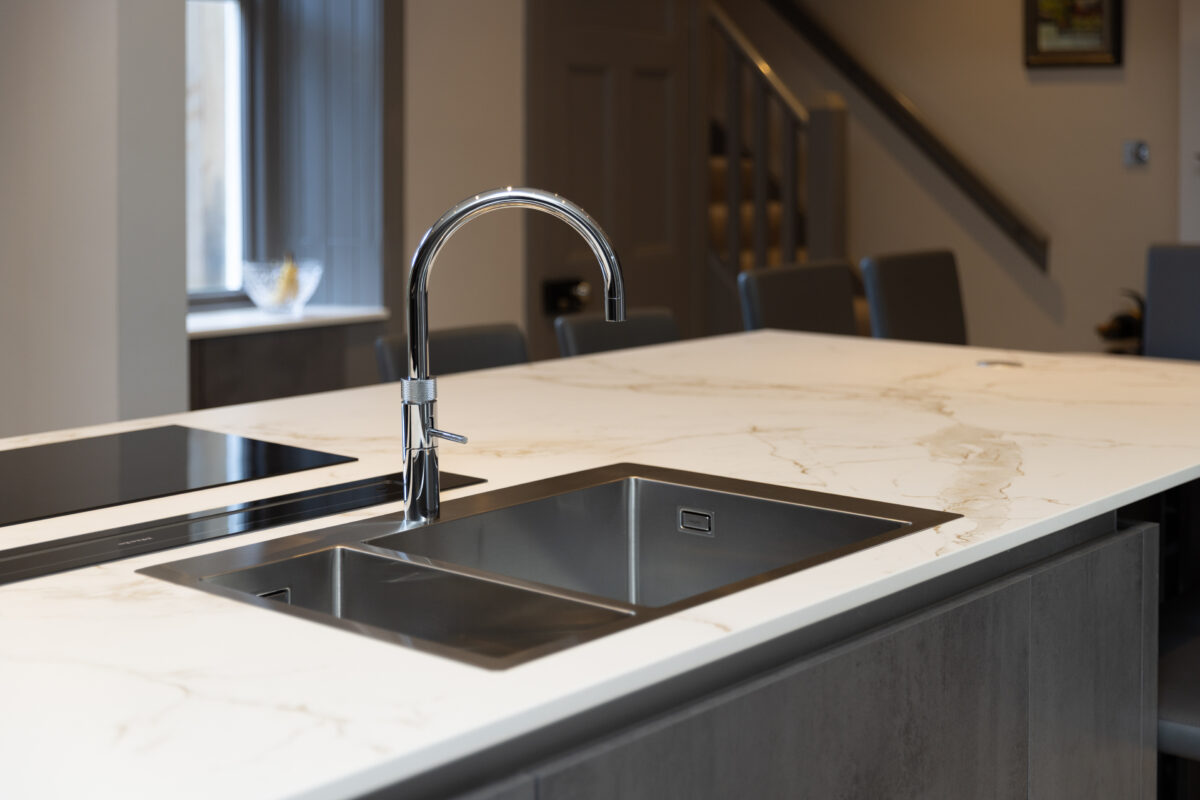
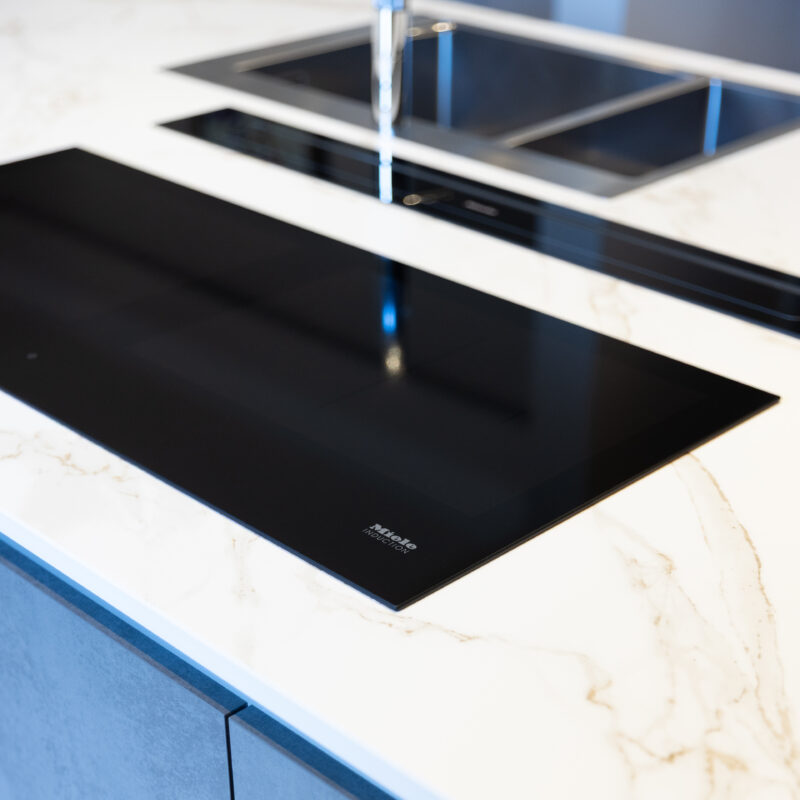
The Quooker PRO3 Fusion tap, which delivers instant boiling water, adds unmatched convenience, while the Hansgrohe stainless steel sink and overflow set ensures both durability and design consistency. We integrated a Miele fridge, freezer, and dishwasher for their unique features and to maintain the clean lines of the cabinetry. The Bosch under-counter wine cabinet creates a touch of luxury, with its distinctive dual temperature zones.
Utility Room Product Selection
In the utility room, we introduced a classic farmhouse-style sink paired with a modern Hansgrohe chrome tap for a classic modern combination. We introduced a bespoke Silestone worktop for its durability and easy-to-clean surface, ideal for daily use. We carefully planned the storage with a two-drawer base and a curved end unit to soften the overall look. To keep the space feeling bright and fresh, we chose white stone-effect tiles. We added a matt anthracite towel rail and a simple floating shelf for a clean, functional finish.
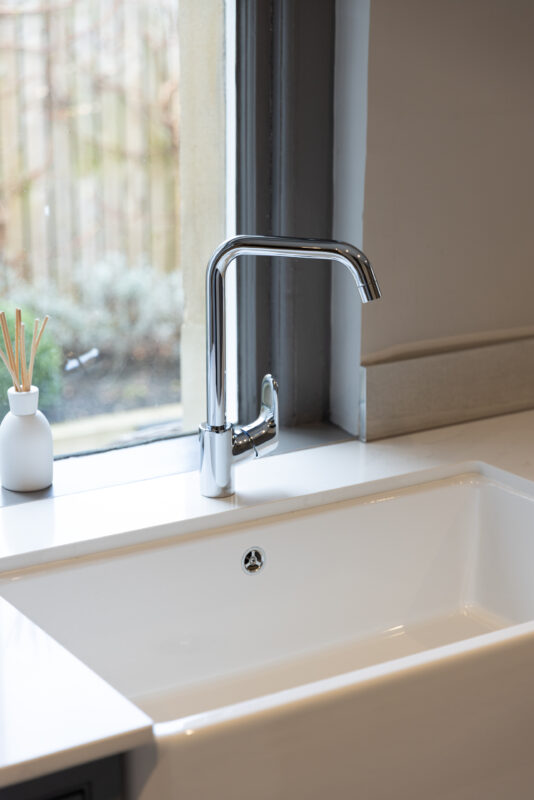
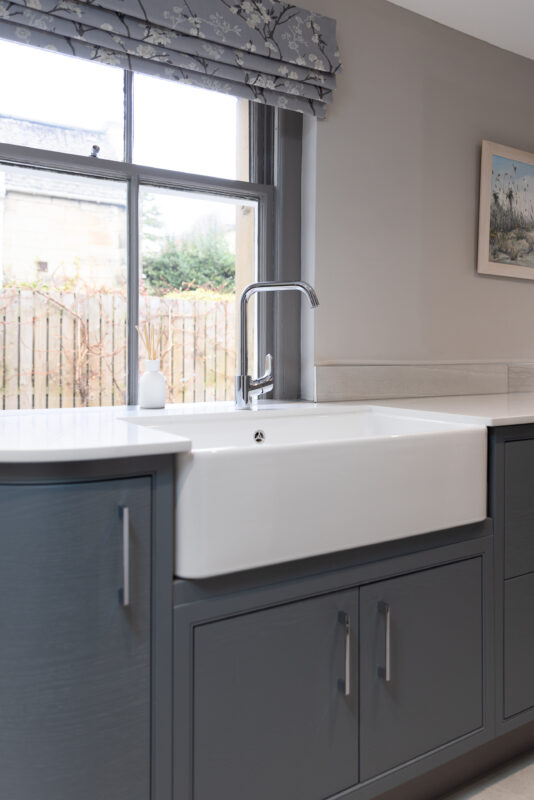
Conclusion
We had the pleasure of working with a fantastic client on their modern kitchen renovation in Murrayfield, Edinburgh. Their clear vision, open communication, and trust in our expertise made the entire process smooth and enjoyable. Their positive attitude and keen eye for detail significantly contributed to the project’s success, enabling us to bring their dream kitchen to life with ease.

