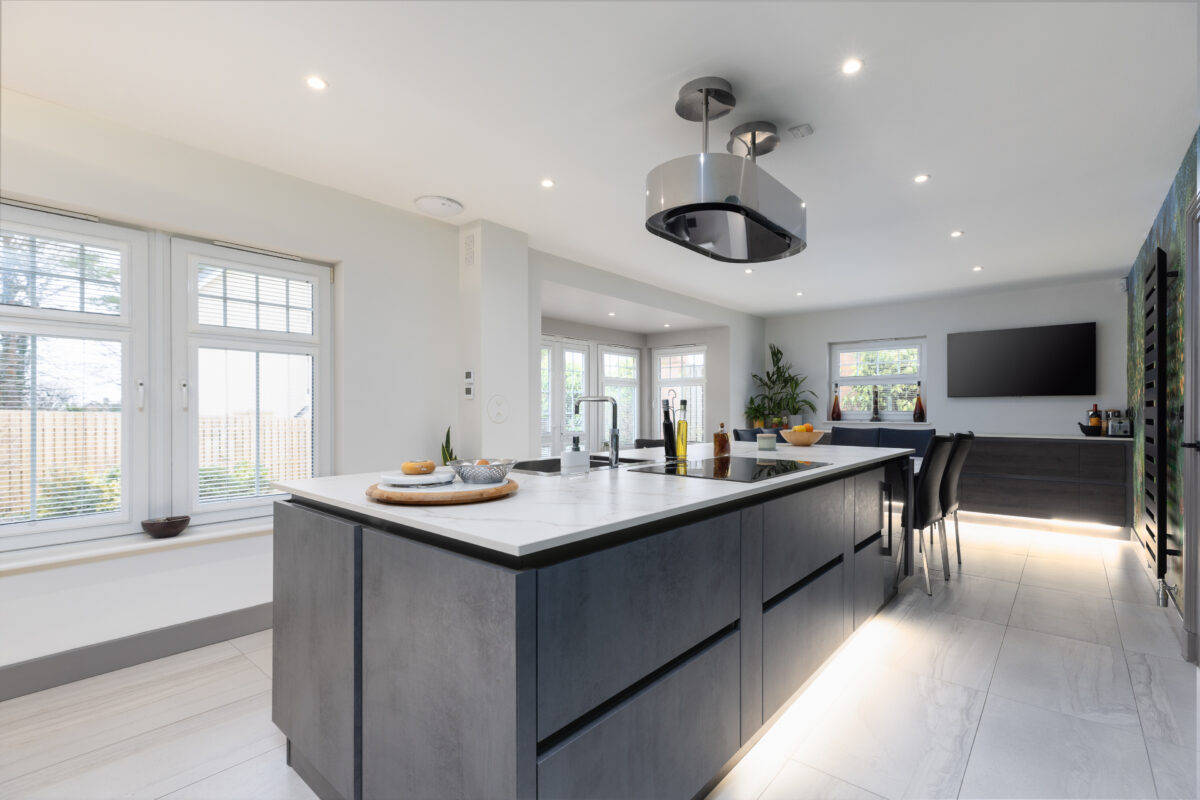Kitchen Renovation Brief
Our client envisioned a spacious, modern kitchen with an island as the central feature. They requested a dining area integrated into the design to comfortably seat six, along with built-in appliances concealed within the cabinetry for a sleek, clutter-free look. Our client wanted a durable, beautifully designed worktop that is effortless to maintain. They also wanted wallpaper to introduce character and style to their modern kitchen. Providing generous storage for pantry items and cookware was a key priority in our design approach.
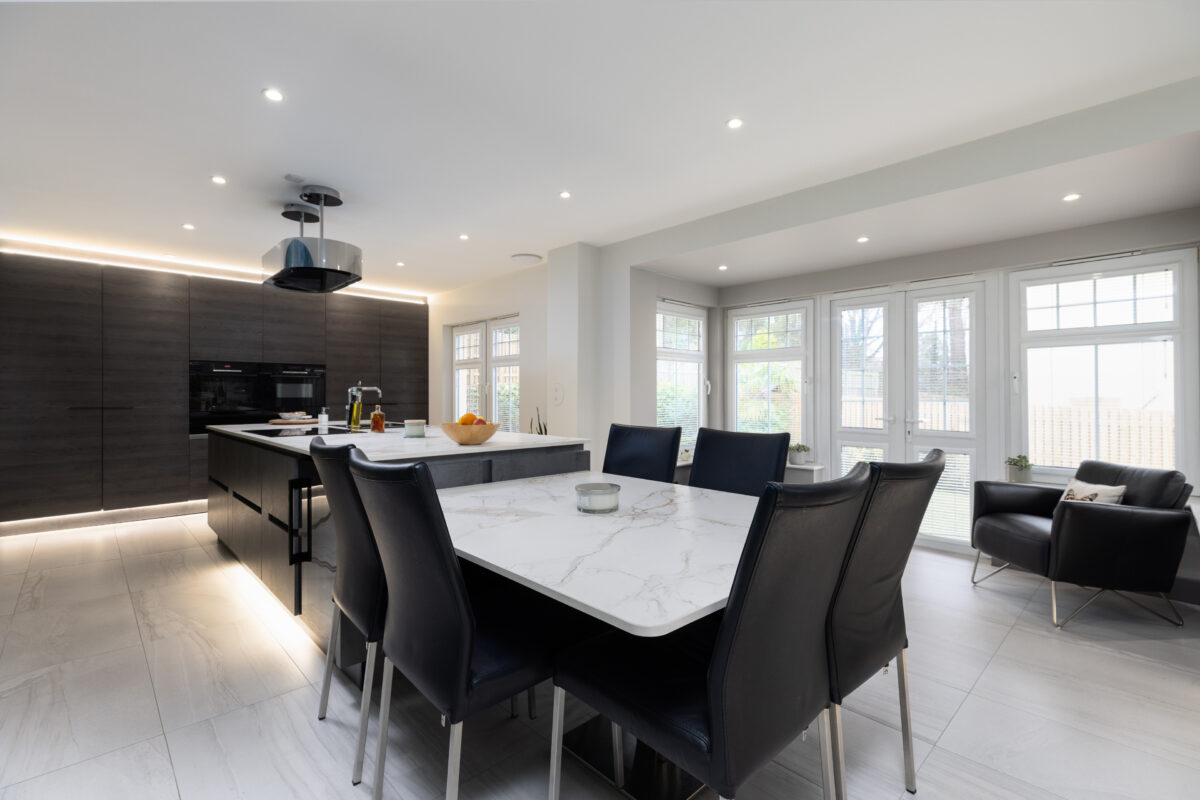
Modern Kitchen Survey
We carried out a thorough survey to align the client’s vision with the practicalities of their space. After reviewing the existing walls and layout, we proposed a reimagined design to create a more spacious and functional modern kitchen. Through relaxed, informal conversations, we gained a clear understanding of the client’s preferred colours, appliances, and design elements. This insight allowed us to personalise the space into a truly bespoke modern kitchen.
3D Design
Our design team transformed the kitchen into a more open, spacious layout, carefully integrating every detail from the client’s brief. We placed cabinetry at both ends of the room to maximise storage while leaving the centre open for a generous activity zone. A central island with an integrated dining extension brings both practicality and a touch of luxury, enhancing the kitchen’s overall style and function. To finish, we wallpapered one side of the wall to create a striking focal point and add character to the space. Our design featured premium products from leading brands, chosen for their durability, distinctive style and functionality.
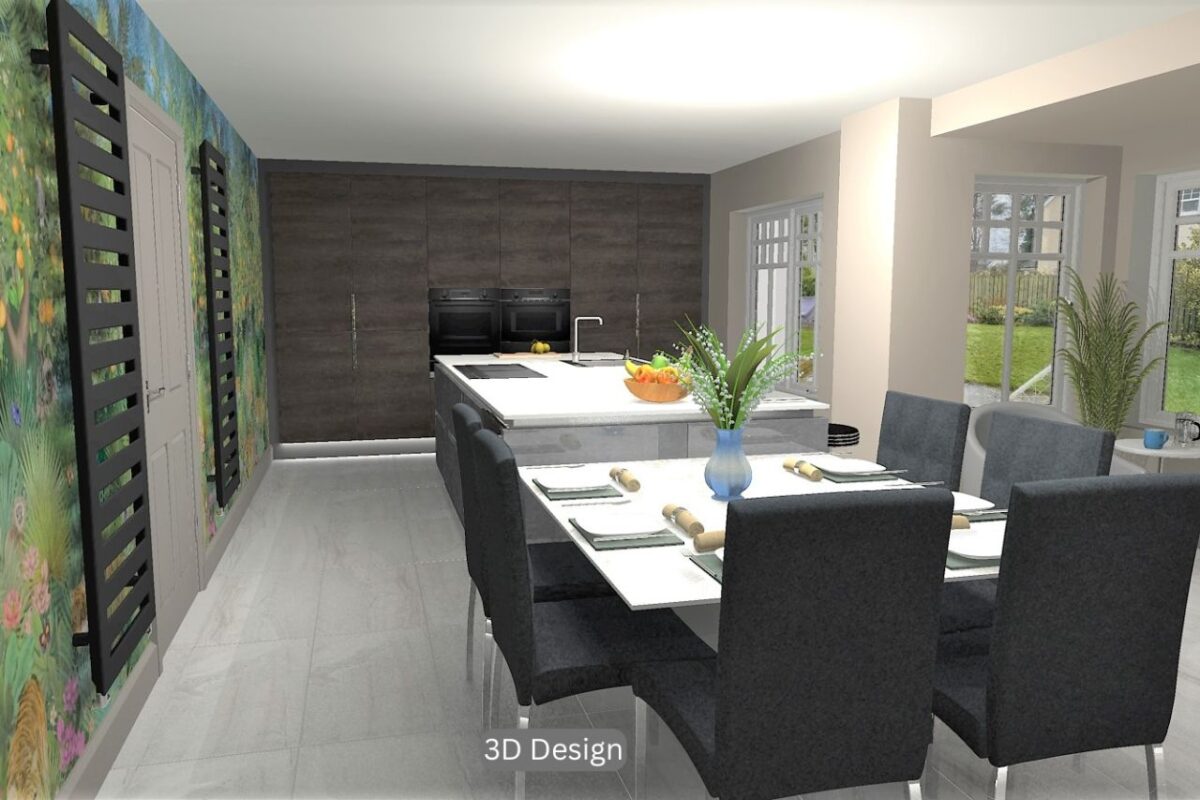
Our 3D model presentation enabled our client to walk through their modern kitchen design with selected products, providing a virtual preview of the space before installation. Our client was pleased with our kitchen design, as it incorporated every detail from the design brief. They requested minor tweaks, which were made, and approval for installation work was given.
Renovation Preparation
We laid dust sheets and carpet protectors from the entrance to keep the client’s home clean and free from dust. An 8-yard skip with batons was placed in the driveway for efficient debris removal. Our installation team isolated the existing water supply before carefully removing the old kitchen cabinetry and tiles. As part of our commitment to quality, we thoroughly inspected the pipework, subfloor, walls, and electrical system to identify and resolve any issues before installing the client’s modern kitchen.
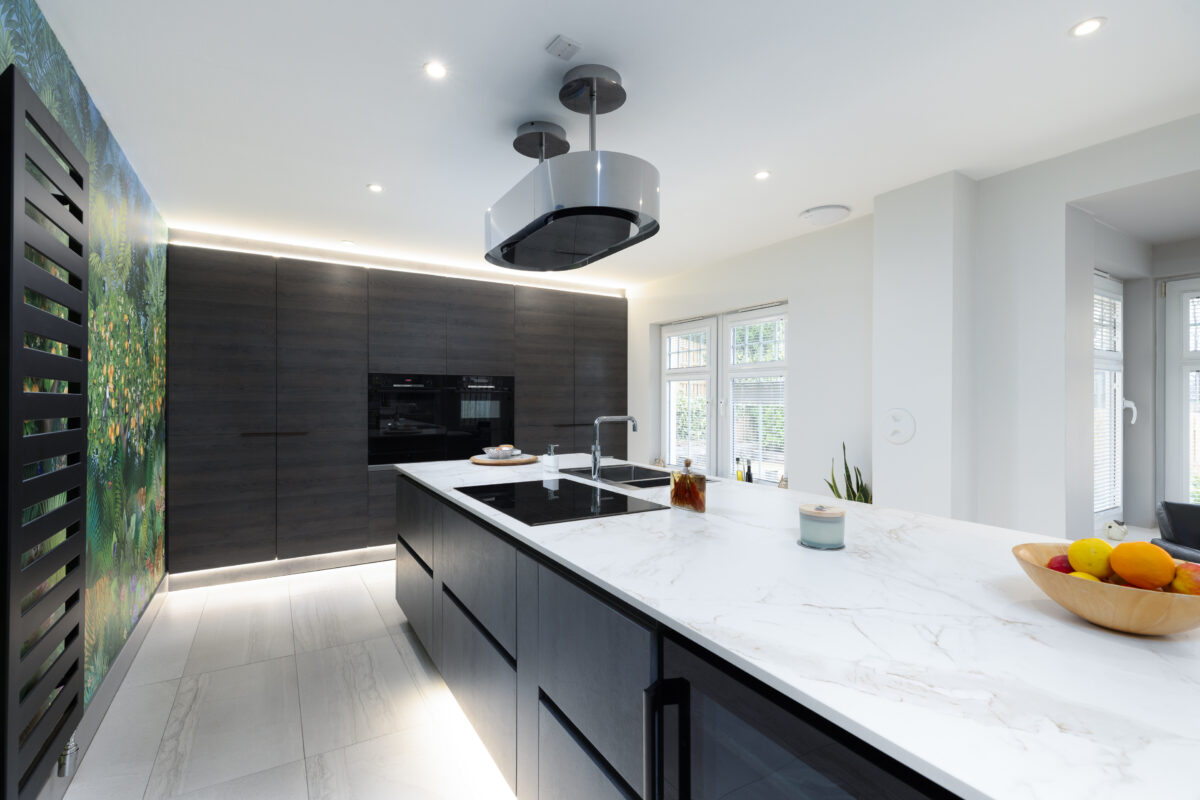
Our Approach and Product Selection
The kitchen is thoughtfully designed and tailored to our client’s style and needs. It features tall housings for integrated fridge freezers and full-height larders to maximise storage. Twin oven housings accommodate a suite of Bosch Serie 8 and 6 appliances, including a pyrolytic single oven, dishwasher, compact microwave oven, no-frost freezer, induction hob, and warming drawers, delivering both convenience and a sleek built-in finish.
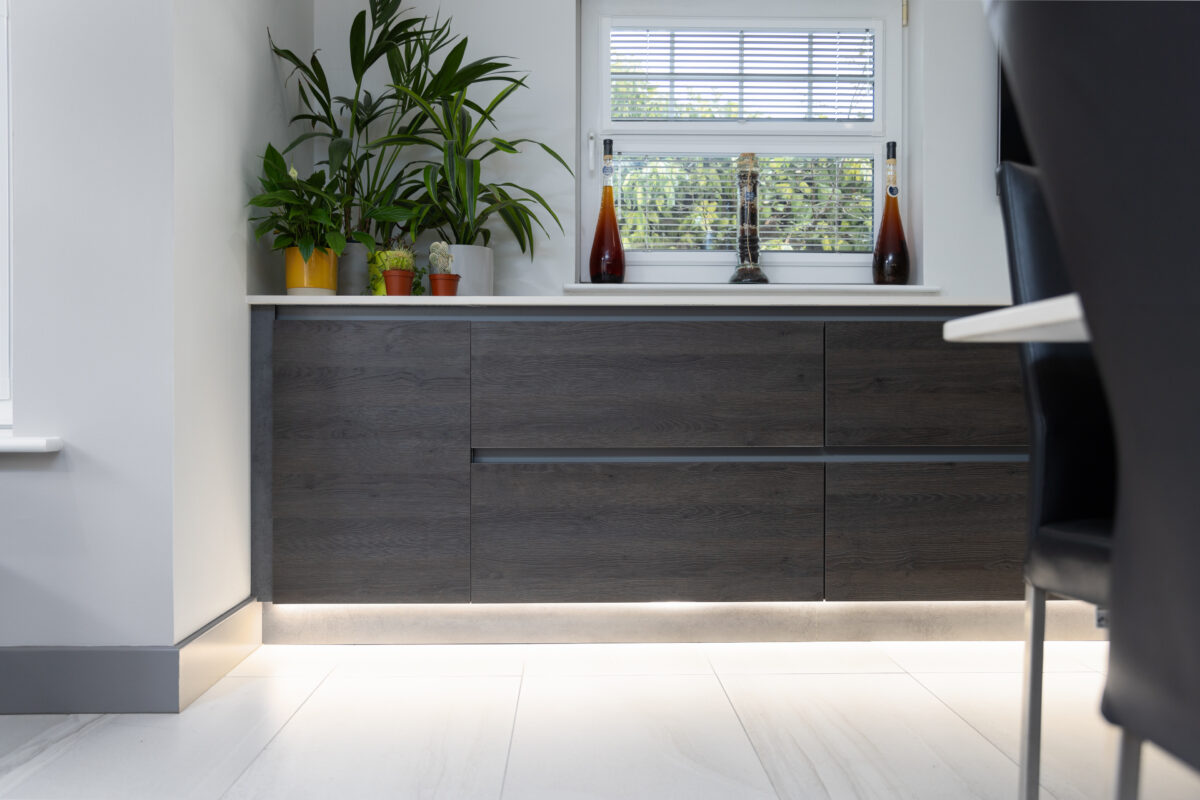
The layout also includes a combination of two-drawer and single base units, internal drawers, pull-out storage baskets, and a waste bin system, ensuring a practical and clutter-free space.
Dekton by Cosentino worktops, a Quooker Fusion boiling water tap, and a Hansgrohe stainless steel sink provide durable, high-quality features for everyday convenience. Handleless feature panels, aluminium grip ledges, integrated lighting, and smoked-glass cabinetry enhance the kitchen’s sleek, modern style. Osborne & Little’s Tiger Grove wallpaper and Original Style’s Amelia stone-effect tiles introduce texture and character, while underfloor heating and Zehnder radiators ensure year-round comfort and warmth.
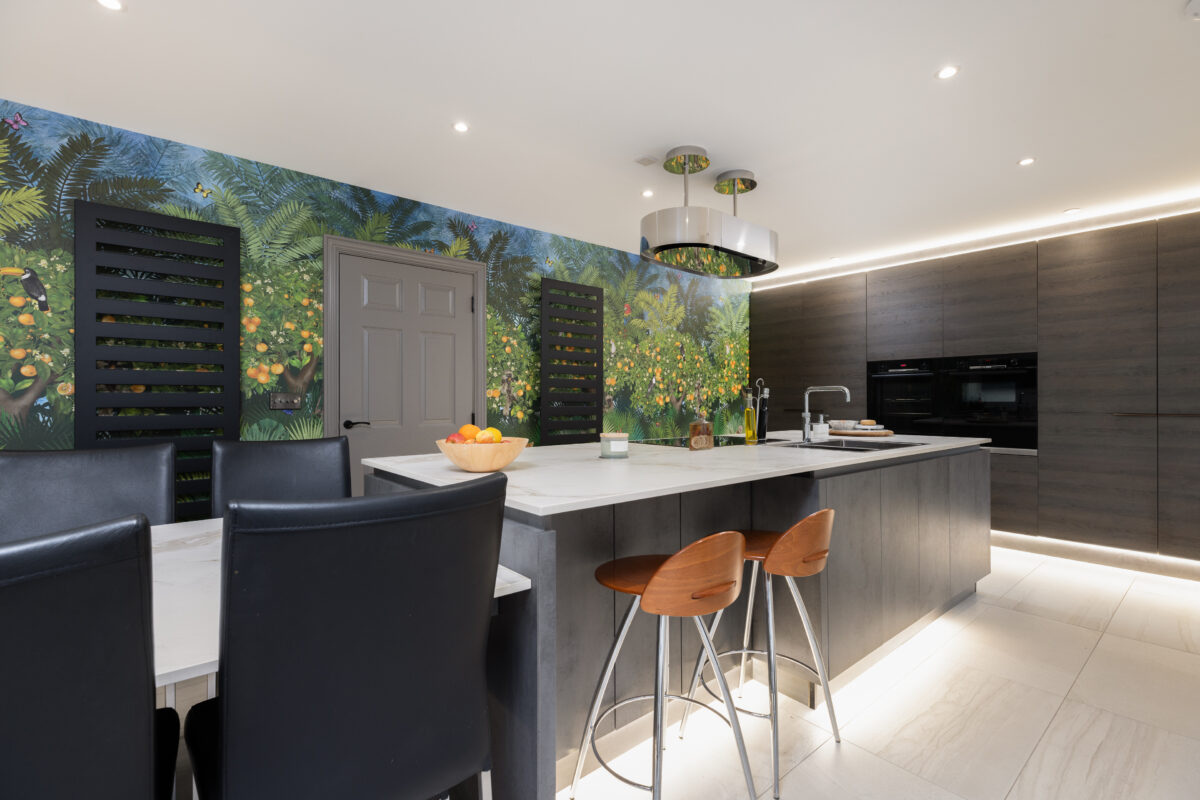
Modern Kitchen Installation
Our plumbers completed all the necessary work, adjusting the hot, cold, and drainage systems to suit the new fixtures. They fitted the new sink, dishwasher, radiator, and taps with precision, following the design. Our skilled joiners repaired the floors, added dwangs for wall cupboards and radiators, installed the units as specified, and fitted the worktops and tables.
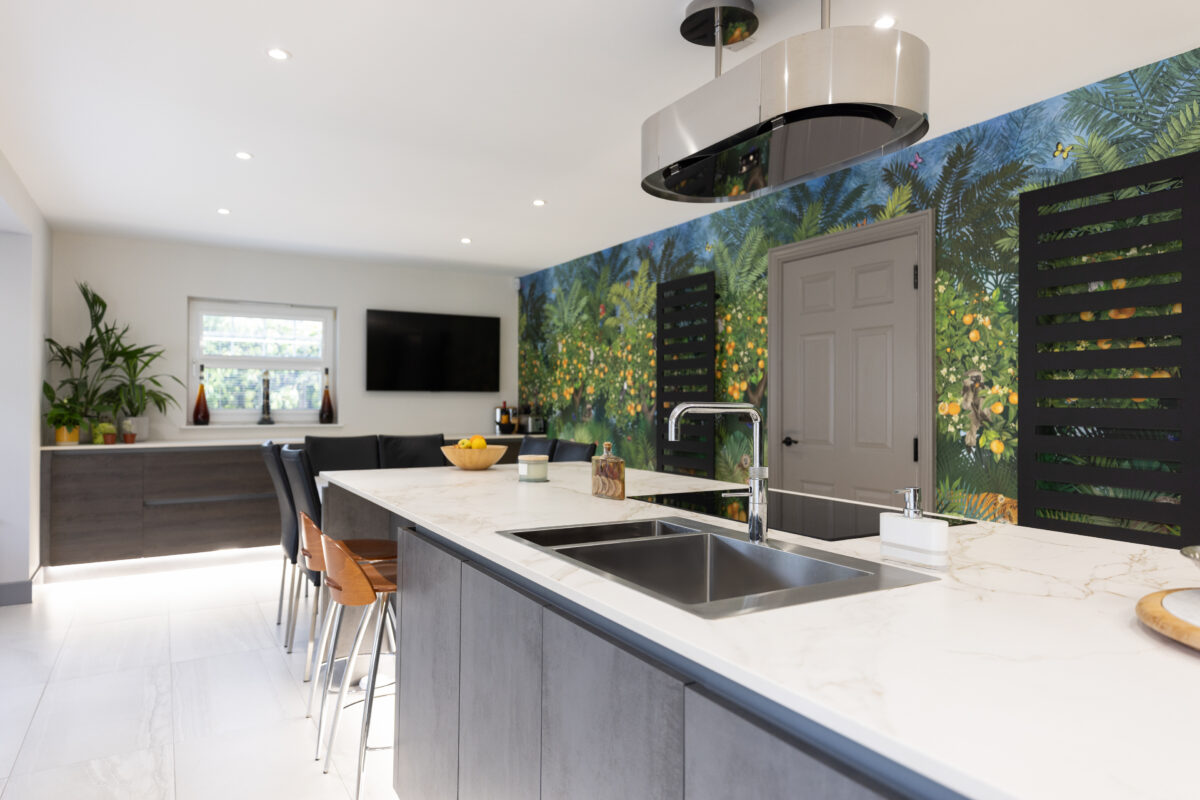
Our skilled tilers prepared the subfloor with Wedi insulation and installed the floor tiles, along with tiled skirting upstands. They fitted the underfloor heating, grouted, and polished all tilework to achieve a precise and professional finish. We installed 12 chrome-plated LED downlights, a strip light beneath the units, and new kitchen switches. Our electricians tested all wiring to ensure everything functions safely and efficiently.
Conclusion
We are thrilled with the final installation and grateful to have worked closely with our client on their modern kitchen renovation. Their clear vision and thoughtful ideas guided the transformation, making it a rewarding experience to bring their dream kitchen to life. We take great pride in creating a space that is both beautiful and highly functional.

